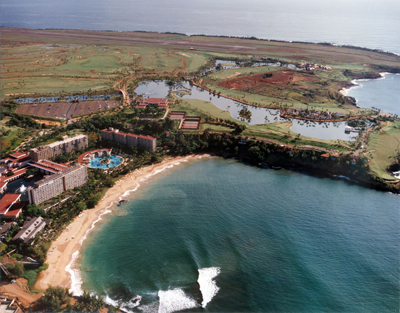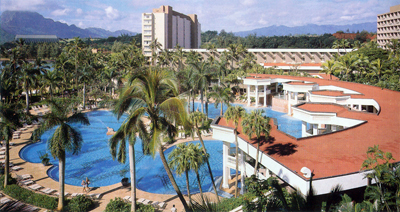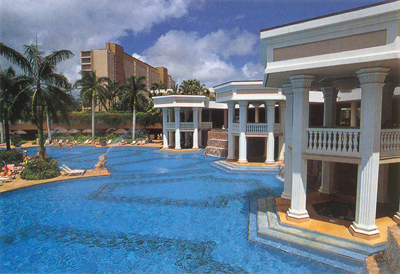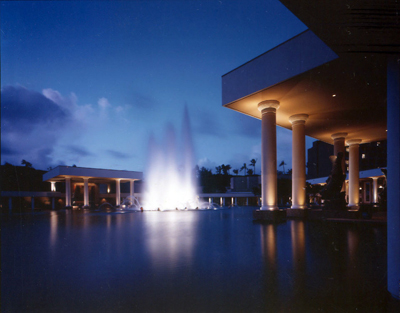Westin Kauai
Kalapaki Beach, Kauai, Hawaii
Completion Date: 1987
Total Building Area: 797,000 sq. ft.
Total Land Area: 850 acres
Architect: Hemmeter Design Group
Interiors: Hirsch Bedner
Contractor: Hawaiian Dredging & Construction
The Westin Kauai project includes the total renovation and refurbishing of 558 existing guest rooms and public spaces and the addition of 292 rooms, 10-story tower, seven new restaurants and a mammoth convention facility. Also included in the new plans are such exciting amenities as a 210-ft. diameter swimming pool surrounding an island with hot springs, a boathouse and paddling club, a golf and racquet club, and a completely redesigned golf course. With the completion of these plans, the Westin Kauai has become a self-sustaining luxury resort, with over 200 acres of lawns and gardens to enhance the experience.
Completion Date: 1987
Total Building Area: 797,000 sq. ft.
Total Land Area: 850 acres
Architect: Hemmeter Design Group
Interiors: Hirsch Bedner
Contractor: Hawaiian Dredging & Construction
The Westin Kauai project includes the total renovation and refurbishing of 558 existing guest rooms and public spaces and the addition of 292 rooms, 10-story tower, seven new restaurants and a mammoth convention facility. Also included in the new plans are such exciting amenities as a 210-ft. diameter swimming pool surrounding an island with hot springs, a boathouse and paddling club, a golf and racquet club, and a completely redesigned golf course. With the completion of these plans, the Westin Kauai has become a self-sustaining luxury resort, with over 200 acres of lawns and gardens to enhance the experience.
1987年に完成したWestin Kauaiのプロジェクトでは558の実在する客室
と公共スペースを一新し、そして292の客室、10階建てのタワー、7つのレス
トランそして広大なコンベンション用施設を新築しました。その他に新規のプラ
ンとして中央に温泉の島がある半径210フィートの快適なプール、ボートハ
ウスとパドリング・クラブ、ゴルフとラケット・クラブそして新規にデザインした
ゴルフコースがあります。改築完成にあたって、Westin Kauaiは200
エーカーの芝生や庭園をもつ、あらゆる施設を完備した豪華なホテルと
なりました。
1 /
5
Aerial View



