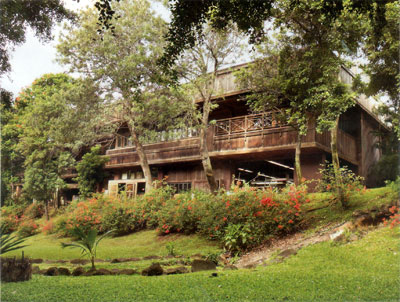Crazy Shirts
The two-story Crazy Shirts building is located in Oahu's Halawa Valley. The facility includes the firm's executive, administrative and accounting office along with its receiving, production and warehousing facilities. The rustic look of the modern exterior is achieved with cedar siding left unfinished to weather to give the building a unique character. Other interesting features of this facility are a grand stair and the incorporation of some of the owner's extensive antique collection in the interior design.
1983年に完成したオアフ島のハラワ・バレーにあるCrazy Shirtsは40,000
平方フィートの敷地にある2階建ての建物です。経営者、管理者、経理の事務所だけでなく受け取り、制作そして倉庫施設を備えています。錆びた感じの現代的な外装は、檜Txの飾り張りの表面を未コーティングにした為に得られ、それがこの建物にユニークな感じを与えています。その他のこの建物の面白い特徴は堂々とした階段とオーナーの幅広い骨董コレクションの一部をインテリアデザインに取り込んだことによって得られています。
